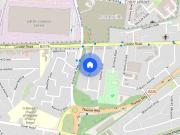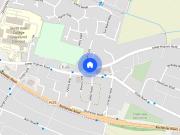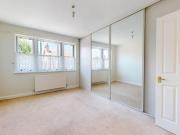139 houses for rent in Gravesend
Rural Vale, Northfleet, Gravesend, Kent, DA11
 View photo
View photo
Rural Vale, Northfleet, Gravesend, Kent, DA11
Gravesend Map
...ghout, neutral decoration, patio rear garden with decked area. Fully D/g and GCH, within walking distance to local shops, schools and other local amenities, easy access to Gravesend T/c, B/R Links to London and A2/M2. Call now to arrange your viewing...
- 2 rooms
- 1 bathroom
- garden

Lower Higham Road, Chalk
 View photo
View photo
Lower Higham Road, Chalk
Gravesend Map
...89 BEDROOM 2: 107 x 101. Wardrobes. BEDROOM 3: 107 x 1111 BATHROOM: 123 x 82 REAR GARDEN UNFURNISHED EPC D DEPOSIT REQUIRED: £2,130 COUNCIL TAX BAND F Please note this property is offered unfurnished and is in the process of being cleaned and cleared...
- 3 rooms
- 2 bathrooms
- garden

3 bedroom semi detached house to rent
 12 pictures
12 pictures
3 bedroom semi detached house to rent
Gravesend Map
...A spacious three bedroom house comprising of a large hallway, two reception rooms, stu... to the master bedroom. A good size rear garden with a double garage and parking f...on down a quiet tree lined road close to Gravesend town centre and walking distanc...
- 3 rooms
- 3 bathrooms
- garden
- fitted kitchen
- parking

4 bedroom terraced house to rent
 12 pictures
12 pictures
4 bedroom terraced house to rent
Gravesend Map
...KROOM: 66 X 49 STAIRS BEDROOM TWO: 165 X 99 BEDROOM THREE: 144 X 810 BEDROOM FOUR: 1011 X 63 SHOWER ROOM: 78 X 74 REAR GARDEN GARAGE & DRIVEWAY (FOR 1 CAR) UNFURNISHED EPC C DEPOSIT REQUIRED £2075 COUNCIL TAX BAND D MINIMUM 12 MONTH TENANCY AGREEMENT...
- 4 rooms
- 3 bathrooms
- garden
- balcony
- parking

The Hollies, Gravesend, Kent, DA12
 8 pictures
8 pictures
The Hollies, Gravesend, Kent, DA12
Gravesend Map
...comprises: HALLWAY KITCHEN: 811 X 711 LOUNGE/DINER: 185 X 162 BEDROOM ONE: 95 X 95 BEDROOM TWO: 80 X 77 BATHROOM: 69 X 58 REAR GARDEN UNFURNISHED ALLOCATED PARKING SPACE DEPOSIT �1670 EPC C COUNCIL TAX BAND C MINIMUM 12 MONTH TENANCY PETS CONSIDERED...
- 2 rooms
- 1 bathroom
- garden

2 bedroom terraced house to rent
 12 pictures
12 pictures
2 bedroom terraced house to rent
Gravesend Map
...Gravesend DA12. This property benefits from a good sized through lounge, modern kitchen, upstairs bathroom and two double. Double glazing/central heating throughout and a low maintenance rear garden. Located within 0.5 miles walking distance of Grave...
- 2 rooms
- 1 bathroom
- garden
- terrace

Springhead Road, Northfleet, Gravesend, Kent, DA11
 View photo
View photo
Springhead Road, Northfleet, Gravesend, Kent, DA11
Gravesend Map
...What a Tardis! This property looks like a Normal Victorian House from the front but when you enter you will not be disappointed ...uble rooms and 1 large single room, Very well maintained rear garden with access to a large summer house. Call Now to View...
- 4 rooms
- 2 bathrooms
- garden
- fitted kitchen

1 bedroom terraced house to rent
 9 pictures
9 pictures
1 bedroom terraced house to rent
Gravesend Map
...HOUSE WITH EN SUITE* Double room with its own en-suite is available in April! Shared use of fitted kitchen. Only four rooms in this home, shared garden for the four rooms only. Book a viewing today. IMPORTANT NOTE TO POTENTIAL PURCHASERS & TENANTS: W...
- 1 room
- 1 bathroom
- garden
- fitted kitchen

3 bedroom end of terrace house to rent
 9 pictures
9 pictures
3 bedroom end of terrace house to rent
Gravesend Map
...garden ideal for entertaining friends and family. With the Perry Street shops a short walk away with its range of shops and restaurants and Gravesend Town centre a 10 minute walk away, its ideal and for commuters there are several options including G...
- 3 rooms
- 1 bathroom
- garden
- terrace

5 bedroom semi detached house to rent
 View photo
View photo
5 bedroom semi detached house to rent
Gravesend Map
...Gravesend station. The ground floor comprises of Three great sized reception rooms, a stunning picturesque garden (with side access), a modern Galley-style kitchen with ample storage and a W/C. Rhe upper floors feature 5 excellently sized bedrooms, T...
- 5 rooms
- 4 bathrooms
- garden
- parking

The Avenue, Gravesend
 View photo
View photo
The Avenue, Gravesend
Gravesend Map
...A spacious three bedroom house comprising of a large hallway, two reception rooms, stu... to the master bedroom. A good size rear garden with a double garage and parking f...on down a quiet tree lined road close to Gravesend town centre and walking distanc...
- 3 rooms
- 3 bathrooms
- garden
- fitted kitchen
- parking

3 bedroom terraced house to rent
 12 pictures
12 pictures
3 bedroom terraced house to rent
Gravesend Map
...garden featuring a raised decked area and rear access. A beautifully presented and recently refurbished three-bedroom family home, located in the highly sought-after Park Avenue, Northfleet. This spacious property has been upgraded to a high modern s...
- 3 rooms
- 2 bathrooms
- garden
- fitted kitchen

3 bedroom terraced house to rent
 12 pictures
12 pictures
3 bedroom terraced house to rent
Gravesend Map
...114 CLOARKROOM STAIRS BEDROOM ONE: 151 X 91 BEDROOM TWO: 113 X 103 BEDROOM THREE: 108 X 65 BATHROOM: 67 X 55 FRONT & REAR GARDEN GARAGE AND PARKING TO REAR UNFURNISHED EPC D DEPOSIT REQUIRED £1900 COUNCIL TAX BAND D MINIMUM 12 MONTH TENANCY AGREEMENT...
- 3 rooms
- 2 bathrooms
- garden
- parking

2 bedroom semi detached house to rent
 9 pictures
9 pictures
2 bedroom semi detached house to rent
Gravesend Map
...ccommodation comprises: LOUNGE: 179 x 137 open plan to KITCHEN: 112 x 67 BEDROOM ONE: 130 x 140 BEDROOM: 117 x 104 BATHROOM: 92 x 74 SHARED PATIO BALCONY AND GARDEN UNFURNISHED EPC D DEPOSIT REQUIRED: £1555 COUNCIL TAX BAND A MINIMUM 12 MONTH TENANCY...
- 2 rooms
- 1 bathroom
- garden
- balcony

Park Avenue, Northfleet, Gravesend, Kent, DA11
 View photo
View photo
Park Avenue, Northfleet, Gravesend, Kent, DA11
Gravesend Map
...th integrated appliances, and a stylish downstairs bathroom. There is also a useful lean-to area providing storage and space for additional appliances, with direct access to a well-maintained rear garden featuring a raised decked area and rear access...
- 3 rooms
- 2 bathrooms
- garden
- fitted kitchen

2 bedroom bungalow to rent
 10 pictures
10 pictures
2 bedroom bungalow to rent
Gravesend Map
...comprises: HALLWAY KITCHEN: 811 X 711 LOUNGE/DINER: 185 X 162 BEDROOM ONE: 95 X 95 BEDROOM TWO: 80 X 77 BATHROOM: 69 X 58 REAR GARDEN UNFURNISHED ALLOCATED PARKING SPACE DEPOSIT £1670 EPC C COUNCIL TAX BAND C MINIMUM 12 MONTH TENANCY PETS CONSIDERED...
- 2 rooms
- 1 bathroom
- garden

Brook Road, Northfleet, Gravesend, Kent, DA11
 View photo
View photo
Brook Road, Northfleet, Gravesend, Kent, DA11
Gravesend Map
...garden ideal for entertaining friends and family. With the Perry Street shops a short walk away with its range of shops and restaurants and Gravesend Town centre a 10 minute walk away, its ideal and for commuters there are several options including G...
- 3 rooms
- 1 bathroom
- garden
- terrace

Edwin Street, Gravesend, Kent, DA12
 View photo
View photo
Edwin Street, Gravesend, Kent, DA12
Gravesend Map
...HOUSE WITH EN SUITE* Double room with its own en-suite is available in April! Shared use of fitted kitchen. Only four rooms in this home, shared garden for the four rooms only. Book a viewing today. IMPORTANT NOTE TO POTENTIAL PURCHASERS & TENANTS: W...
- 1 room
- 1 bathroom
- garden
- fitted kitchen

Lower Higham Road, Gravesend, Kent, DA12 2NQ
 View photo
View photo
Lower Higham Road, Gravesend, Kent, DA12 2NQ
Gravesend Map
...114 CLOARKROOM STAIRS BEDROOM ONE: 151 X 91 BEDROOM TWO: 113 X 103 BEDROOM THREE: 108 X 65 BATHROOM: 67 X 55 FRONT & REAR GARDEN GARAGE AND PARKING TO REAR UNFURNISHED EPC D DEPOSIT REQUIRED £1900 COUNCIL TAX BAND D MINIMUM 12 MONTH TENANCY AGREEMENT...
- 3 rooms
- 2 bathrooms
- garden
- parking

3 bedroom terraced house to rent
 12 pictures
12 pictures
3 bedroom terraced house to rent
Gravesend Map
...84 X 83 STAIRS BEDROOM ONE: 113 X 109 BEDROOM TWO: 135 X 90 BEDROOM THREE: 78 X 63 BATHROOM: 74 X 39 REAR GARDEN UNFURNISHED EPC C DEPOSIT REQUIRED £1900 * AVAILABLE WITH DEPOSIT FREE OPTION * COUNCIL TAX BAND C MINIMUM 12 MONTH TENANCY AGREEMENT...
- 3 rooms
- 1 bathroom
- garden

3 bedroom semi detached house to rent
 12 pictures
12 pictures
3 bedroom semi detached house to rent
Gravesend Map
...89 BEDROOM 2: 107 x 101. Wardrobes. BEDROOM 3: 107 x 1111 BATHROOM: 123 x 82 REAR GARDEN UNFURNISHED EPC D DEPOSIT REQUIRED: £2,130 COUNCIL TAX BAND F Please note this property is offered unfurnished and is in the process of being cleaned and cleared...
- 3 rooms
- 2 bathrooms
- garden

2 bedroom terraced house to rent
 11 pictures
11 pictures
2 bedroom terraced house to rent
Gravesend Map
...130 x 96 DINING ROOM: 100 x 106 KITCHEN: 93 x 70 BEDROOM ONE: 133 x 110 BEDROOM TWO: 110 x 83 BATHROOM: GARDEN EPC D COUNCIL TAX BAND B UNFURNISHED DEPOSIT REQUIRED £1615 Please note these photographs were taken prior to the current tenant moving in...
- 2 rooms
- 1 bathroom
- garden

2 bedroom terraced house to rent
 8 pictures
8 pictures
2 bedroom terraced house to rent
Gravesend Map
...asurements comprises: Entrance Hall Kitchen - 102 x 57 Lounge/Diner - 141 x 119 Rear Garden Landing Bedroom one - 119 x 78 Bathroom - 611 x 58 Bedroom two - 118 x 97 UNFURNISHED EPC C COUNCIL TAX BAND C DEPOSIT REQUIRED £1600 MINIMUM 12 MONTH TENANCY...
- 2 rooms
- 1 bathroom
- garden

3 bedroom terraced house to rent
 12 pictures
12 pictures
3 bedroom terraced house to rent
Gravesend Map
...TY ROOM STAIRS TO FIRST FLOOR BEDROOM ONE: 136 x 1011 BEDROOM TWO: 114 x 110 BEDROOM THREE: 79 x 61 BATHROOM: 69 x 51 REAR GARDEN UNFURNISHED EPC C DEPOSIT REQUIRED: £2075 AVAILABLE WITH DEPOSIT FREE OPTION COUNCIL TAX BAND C MINIMUM 12 MONTH TENANCY...
- 3 rooms
- 1 bathroom
- garden

Ruffets Wood, Gravesend, Kent, DA12 5JQ
 View photo
View photo
Ruffets Wood, Gravesend, Kent, DA12 5JQ
Gravesend Map
...asurements comprises: Entrance Hall Kitchen - 102 x 57 Lounge/Diner - 141 x 119 Rear Garden Landing Bedroom one - 119 x 78 Bathroom - 611 x 58 Bedroom two - 118 x 97 UNFURNISHED EPC C COUNCIL TAX BAND C DEPOSIT REQUIRED £1600 MINIMUM 12 MONTH TENANCY...
- 2 rooms
- 1 bathroom
- garden

Terraced House to rent Wingfield Road, Gravesend, DA12
 12 pictures
12 pictures
Terraced House to rent Wingfield Road, Gravesend, DA12
Gravesend Map
...garden. Located within 0.5 miles walking distance of Gravesend town centre which offers a generous selection of shopping, schooling and social amenities together with a high speed rail service into London. There are also great links to the A2 and Blu...
- 2 rooms
- 1 bathroom
- garden

Granville Road, Gravesend, Kent, DA11
 9 pictures
9 pictures
Granville Road, Gravesend, Kent, DA11
Gravesend Map
...130 x 96 DINING ROOM: 100 x 106 KITCHEN: 93 x 70 BEDROOM ONE: 133 x 110 BEDROOM TWO: 110 x 83 BATHROOM: GARDEN EPC D COUNCIL TAX BAND B UNFURNISHED DEPOSIT REQUIRED �1615 Please note these photographs were taken prior to the current tenant moving in...
- 2 rooms
- 1 bathroom
- garden

3 bedroom semi detached house to rent
 12 pictures
12 pictures
3 bedroom semi detached house to rent
Gravesend Map
...RECEPTION: 134 X 127 STAIRS BEDROOM ONE: 102 X 911 BEDROOM TWO: 110 X 910 BEDROOM THREE: 90 X 80 BATHROOM: 80 X 59 REAR GARDEN with extra parking DRIVEWAY UNFURNISHED EPC C DEPOSIT REQUIRED £1960 COUNCIL TAX BAND C MINIMUM 12 MONTH TENANCY AGREEMENT...
- 3 rooms
- 1 bathroom
- garden
- parking

Dene Holm Road, Northfleet, Gravesend, Kent, DA11 8LQ
 View photo
View photo
Dene Holm Road, Northfleet, Gravesend, Kent, DA11 8LQ
Gravesend Map
...RECEPTION: 134 X 127 STAIRS BEDROOM ONE: 102 X 911 BEDROOM TWO: 110 X 910 BEDROOM THREE: 90 X 80 BATHROOM: 80 X 59 REAR GARDEN with extra parking DRIVEWAY UNFURNISHED EPC C DEPOSIT REQUIRED £1960 COUNCIL TAX BAND C MINIMUM 12 MONTH TENANCY AGREEMENT...
- 3 rooms
- 1 bathroom
- garden

