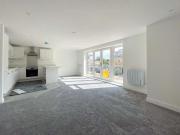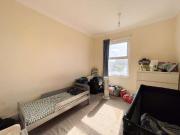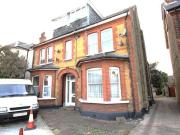689 property for rent in Gravesend
Milton Mount, Old Road East, Gravesend, Kent, DA12
 10 pictures
10 pictures
Milton Mount, Old Road East, Gravesend, Kent, DA12
Gravesend Map
The apartment comprises with approximate measurements; HALLWAY OPEN PLAN KITCHEN/RECPETION: BEDROOM ONE: BEDROOM TWO: BATHROOM: ALLOCATED PARKING SPACE EPC - TBC COUNCIL TAX BAND TBC UNFURNISHED DEPOSIT �1730 MINIMUM 12 MONTH TENANCY
- 2 rooms
- 1 bathroom
- parking

Pelham Road South, Gravesend, Kent, DA11
 12 pictures
12 pictures
Pelham Road South, Gravesend, Kent, DA11
Gravesend Map
The property with approximate measurements comprises: ENTRANCE HALL RECEPTION: 131 x 1010 RECEPTION 2: 1011 x 810 KITCHEN: 90 x 79 BEDROOM ONE: 111 x 141 BEDROOM TWO: 111 x 810 BATHROOM: 90 x 79 REAR GARDEN OFF ROAD GATED PARKING TO THE REAR...
- 2 rooms
- 1 bathroom
- garden

Darnley Road, Gravesend, Kent, DA11
 8 pictures
8 pictures
Darnley Road, Gravesend, Kent, DA11
Gravesend Map
...Rare opportunity to rent this first floor flat situated 0.5 miles to Gravesend Town Cetre with a garage and p...ted kitchen with electric oven and space for appliances and separate shower room.G...
- 1 room
- 1 bathroom
- parking
- fitted kitchen

Milton Place, Gravesend, Kent, DA12
 View photo
View photo
Milton Place, Gravesend, Kent, DA12
Gravesend, Kent Map
...Gravesend riverfront, promenade, and local parks. Ideal for professionals or couples, this spacious property combines comfort, convenience, and lifestyle. Inside, the flat features a bright open-plan living area, a modern fitted kitchen, a large bath...
- 1 room
- 1 bathroom
- fitted kitchen

Peacock Street, Gravesend, DA12
 View photo
View photo
Peacock Street, Gravesend, DA12
Gravesend Map
...Rental Property: Peacock Street, Gravesend, Kent DA12 * 1 BEDROOM REMAINING AT £625 PCM Welcome to this spacious property located at Peacock Street, Gravesend, Kent. This well-maintained and newly refurbished house offers comfortable living for tenan...
- 1 room
- 1 bathroom
- furnished

Singlewell Road, Gravesend, Kent, DA11
 View photo
View photo
Singlewell Road, Gravesend, Kent, DA11
Gravesend, Kent Map
...Gravesend town centre. Recently refurbished and thoughtfully decorated throughout, the property is ideal for families or professional tenants looking for a high-quality home in a convenient location. Upon entering the property, you are welcomed by a...
- 4 rooms
- 2 bathrooms
- fitted kitchen

Edwin Street, Gravesend, Kent, DA12
 View photo
View photo
Edwin Street, Gravesend, Kent, DA12
Gravesend, Kent Map
...for the four rooms only. Book a viewing today. IMPORTANT NOTE TO POTENTIAL PURCHASERS & TENANTS: We endeavour to make our particulars accurate and reliable, however, they do not constitute or form part of an offer or any contract and none is to be re...
- 1 room
- 1 bathroom
- fitted kitchen
- garden

The Terrace, Gravesend, Kent, DA12
 View photo
View photo
The Terrace, Gravesend, Kent, DA12
Gravesend, Kent Map
... a quiet area and offers an excellent living space with both comfort and convenience in mind. Situated on the lower ground flo... peace and quiet. The property is also just a short walk from Gravesend Train Station, making it perfect for commuters looki...
- 2 rooms
- 1 bathroom

Wrotham Road, Gravesend, Kent, DA11
 12 pictures
12 pictures
Wrotham Road, Gravesend, Kent, DA11
Gravesend Map
...urbished three/four bedroom family home located in the heart of Gravesend and is now available.The property which enjoys well ...central heating/double glazing plus well-kept garden designed for ease of maintenance.Within 0.5 miles walking distance of G...
- 3 rooms
- 1 bathroom
- garden

London Road, Northfleet, Gravesend, Kent, DA11
 View photo
View photo
London Road, Northfleet, Gravesend, Kent, DA11
Gravesend, Kent Map
...Available now is this well presented 2 Bedroom split level flat situated on the outskirts of Gravesend town centre...
- 2 rooms
- 1 bathroom

Windmill Street, Gravesend, Kent, DA12
 View photo
View photo
Windmill Street, Gravesend, Kent, DA12
Gravesend, Kent Map
...Gravesend town centre and the mainline station, offering excellent transport links for commuters. The property provides a spacious and well-proportioned living space, with a separate kitchen that benefits from an abundance of natural light. The accom...
- 2 rooms
- 1 bathroom

Ferndale Road, Gravesend, Kent, DA12
 10 pictures
10 pictures
Ferndale Road, Gravesend, Kent, DA12
Gravesend Map
...Step into comfort and style with this beautifully presented three-bedroom home, nestled in one of the areas most sought-after neighbourhoods. Perfect for families or professionals...lating to completing a typical tenancy with Balgores Lettings Gravesend...
- 3 rooms
- 1 bathroom
- fitted kitchen

Singlewell Road, Gravesend, Kent, DA11
 8 pictures
8 pictures
Singlewell Road, Gravesend, Kent, DA11
Gravesend Map
RECEPTION ONE: 1108 x 1205 RECEPTION TWO: 1210 x 908 KITCHEN: 903 x 608 W.C only Stairs BEDROOM ONE: 1204 x 909 BEDROOM TWO: 99 x 1211 BATHROOM: 902 x 607 off of bedroom 2 REAR GARDEN UNFURNISHED EPC C COUNCIL TAX BAND: C DEPOSIT REQUIRED: �1555...
- 2 rooms
- 1 bathroom
- garden

Gravesend, Kent, DA12
 11 pictures
11 pictures
Gravesend, Kent, DA12
Gravesend Map
The property with approximate measurements comprises: ENTRANCE HALLWAY. RECEPTION/BEDROOM ONE: 112 x 1100 SHOWER ROOM: 95 x 90 STAIRS DOWN TO: KITCHEN: 147 x 89 LOUNGE: 147 x 107 STAIRS UP TO: BEDROOM TWO: 1011 x 145 BEDROOM THREE: 97 x 91 REAR...
- 3 rooms
- 1 bathroom
- garden

Alfred Road, Gravesend, Kent, DA11
 View photo
View photo
Alfred Road, Gravesend, Kent, DA11
Gravesend, Kent Map
...3 BEDROOMS* THROUGH LOUNGE / DINER * GALLEY FITTED KITCHEN * DOWNSTAIRS BATHROOM * PATIO REAR GARDEN * 10 MINUTES TO GRAVESEND TOWN CENTRE * NEUTRAL DECORATION THROUGHOUT * FULLY DOUBLE GLAZED * GAS CENTRAL AVENUE...
- 2 rooms
- 1 bathroom
- fitted kitchen
- garden

Edwin Street, Gravesend, Kent, DA12
 View photo
View photo
Edwin Street, Gravesend, Kent, DA12
Gravesend, Kent Map
...for the four rooms only. Book a viewing today. IMPORTANT NOTE TO POTENTIAL PURCHASERS & TENANTS: We endeavour to make our particulars accurate and reliable, however, they do not constitute or form part of an offer or any contract and none is to be re...
- 1 room
- 1 bathroom
- fitted kitchen
- garden

Ferndale Road, Gravesend, Kent, DA12
 View photo
View photo
Ferndale Road, Gravesend, Kent, DA12
Gravesend, Kent Map
...Step into comfort and style with this beautifully presented three-bedroom home, nestled in one of the areas most sought-after neighbourhoods. Perfect for families or professionals...lating to completing a typical tenancy with Balgores Lettings Gravesend...
- 3 rooms
- 2 bathrooms
- fitted kitchen

Singlewell Road, Gravesend, Kent, DA11 7PU
 View photo
View photo
Singlewell Road, Gravesend, Kent, DA11 7PU
Gravesend, Kent Map
RECEPTION ONE: 1108 x 1205 RECEPTION TWO: 1210 x 908 KITCHEN: 903 x 608 W.C only Stairs BEDROOM ONE: 1204 x 909 BEDROOM TWO: 99 x 1211 BATHROOM: 902 x 607 off of bedroom 2 REAR GARDEN UNFURNISHED EPC C COUNCIL TAX BAND: C DEPOSIT REQUIRED: £1555...
- 2 rooms
- 2 bathrooms
- garden

Fairways Court, The Grove, Gravesend, Kent, DA12 1EP
 View photo
View photo
Fairways Court, The Grove, Gravesend, Kent, DA12 1EP
Gravesend, Kent Map
ENTRANCE HALL: LOUNGE/DINER: 168 x 1111 KITCHEN: 85 x 78 BEDROOM: 159 x 84 BEDROOM: 122 x 89 BATHROOM: ALLOCATED PARKING EPC C COUNCIL TAX BAND B DEPOSIT £1440 MINIMUM 12 MONTH TENANCY
- 2 rooms
- 1 bathroom

East Terrace, Gravesend, Kent, DA12 2DB
 View photo
View photo
East Terrace, Gravesend, Kent, DA12 2DB
Gravesend Map
The property with approximate measurements comprises: ENTRANCE HALLWAY. RECEPTION/BEDROOM ONE: 112 x 1100 SHOWER ROOM: 95 x 90 STAIRS DOWN TO: KITCHEN: 147 x 89 LOUNGE: 147 x 107 STAIRS UP TO: BEDROOM TWO: 1011 x 145 BEDROOM THREE: 97 x 91 REAR...
- 3 rooms
- 1 bathroom
- garden

Fairways Court, The Grove, Gravesend, Kent, DA12
 9 pictures
9 pictures
Fairways Court, The Grove, Gravesend, Kent, DA12
Gravesend Map
ENTRANCE HALL: LOUNGE/DINER: 168 x 1111 KITCHEN: 85 x 78 BEDROOM: 159 x 84 BEDROOM: 122 x 89 BATHROOM: ALLOCATED PARKING EPC C COUNCIL TAX BAND B DEPOSIT �1440 MINIMUM 12 MONTH TENANCY
- 2 rooms
- 1 bathroom

Wrotham Road, Gravesend, Kent, DA11
 View photo
View photo
Wrotham Road, Gravesend, Kent, DA11
Gravesend, Kent Map
...urbished three/four bedroom family home located in the heart of Gravesend and is now available. The property which enjoys well...central heating/double glazing plus well-kept garden designed for ease of maintenance. Within 0.5 miles walking distance of ...
- 3 rooms
- 1 bathroom
- garden

Alfred Road, Gravesend, Kent, DA11
 View photo
View photo
Alfred Road, Gravesend, Kent, DA11
Gravesend, Kent Map
IDEAL TWO BEDROOM FLAT SITUATED ON THE OUTSKIRTS OF THE TOWN CENTRE WITH EXCELLENT TRANSPORTATION LINKS BY ROAD AND RAIL. NEUTRALLY DECORATED THROUGHOUT WITH MODERN FITTED KITCHEN AND BATHROOM. SPACIOUS LOUNGE & TWO DOUBLE BEDROOMS, AND A...
- 2 rooms
- 1 bathroom
- fitted kitchen
- parking

Emerald House, Rathmore Road, Gravesend, Kent, DA11
 View photo
View photo
Emerald House, Rathmore Road, Gravesend, Kent, DA11
Gravesend, Kent Map
...Gravesend town centre. Part of a high-end private development, these stylish homes offer modern living with premium finishes throughout — perfect for professionals and commuters. Each apartment features a spacious open-plan living and kitchen area, c...
- 1 room
- 1 bathroom

Fairfield Square, Stuart Road, Gravesend, Kent, DA11 0DT
 View photo
View photo
Fairfield Square, Stuart Road, Gravesend, Kent, DA11 0DT
Gravesend, Kent Map
The accommodation comprises with approximate measurements: ENTRANCE HALL LOUNGE/DINER: 1910 x 119 KITCHEN: 81 x 73 BEDROOM: 146 x 92 BATHROOM: 69 x 53 ALLOCATED PARKING UNFURNISHED EPC C DEPOSIT REQUIRED: £1145 COUNCIL TAX BAND B MINIMUM 12 MONTH...
- 1 room
- 1 bathroom

Wrotham Court, Wrotham Road, Gravesend, Kent, DA11
 View photo
View photo
Wrotham Court, Wrotham Road, Gravesend, Kent, DA11
Gravesend, Kent Map
...apartment located within walking distance to Gravesends amenities. This apartment has ...d the landlord however this is a private rented let from us. We do not offer eveni...tacted to arrange a mutual date and time for a viewing subject to letting officers...
- 2 rooms
- 1 bathroom
- fitted kitchen

St. Francis Avenue, Gravesend, Kent, DA12
 11 pictures
11 pictures
St. Francis Avenue, Gravesend, Kent, DA12
Gravesend Map
...the heart of the ever-popular Riverview area of Gravesend.Step through the front door int... London or surrounding towns is a breeze.Rental Details:� Monthly Rent: �1800� Ann...� Deposit: �2071.23� Council Tax Band: D For more details, including tenancy pr...
- 4 rooms
- 1 bathroom

Rathmore Road, Gravesend, Kent, DA11
 View photo
View photo
Rathmore Road, Gravesend, Kent, DA11
Gravesend, Kent Map
...ky a Three-Bedroom Penthouse in the heart of Gravesend Step into sophistication with t... to an exceptional standard and designed for those who crave style, space, and sea...iles Bluewater Shopping Centre 5.8 miles Rental Details Monthly Rent: £1800 Deposi...
- 3 rooms
- 1 bathroom
- washer / dryer

Churchill Road, Gravesend, Kent, DA11
 12 pictures
12 pictures
Churchill Road, Gravesend, Kent, DA11
Gravesend Map
The property with approximate measurements comprises: RECEPTION: 131 x 118 RECEPTION 2: 135 x 103 CONSERVATORY: 99 65 KITCHEN: 98 x 94 STAIRS BEDROOM ONE: 104 x 97 BEDROOM TWO: 99 x 911 BATHROOM: 94 x 64 REAR GARDEN UNFURNISHED EPC C COUNCIL TAX...
- 2 rooms
- 1 bathroom
- garden

