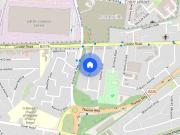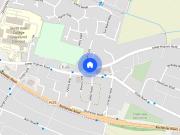1 house for rent in Gravesend
Rural Vale, Northfleet, Gravesend, Kent, DA11
 View photo
View photo
Rural Vale, Northfleet, Gravesend, Kent, DA11
Gravesend Map
...ghout, neutral decoration, patio rear garden with decked area. Fully D/g and GCH, within walking distance to local shops, schools and other local amenities, easy access to Gravesend T/c, B/R Links to London and A2/M2. Call now to arrange your viewing...
- 2 rooms
- 1 bathroom
- garden

Lower Higham Road, Chalk
 View photo
View photo
Lower Higham Road, Chalk
Gravesend Map
The accommodation comprises: PORCH & HALLWAY RECEPTION ONE: 211 x 120 CONSERVATORY: 116 x 111 KITCHEN: 123 x 1110 RECEPTION TWO/DINER: 89 x 105 GF TOILET: 310 x 41 GF SHOWER ROOM: 611 x 75 STAIRS & LANDING BEDROOM 1: 149 x 89 BEDROOM 2: 107 x...
- 3 rooms
- 2 bathrooms
- garden

Wingfield Bank Cottages Northfleet DA11
 View photo
View photo
Wingfield Bank Cottages Northfleet DA11
Gravesend Map
...Gravesend, Gyms/Leisure Centres, Supermarkets, and an abundance of other amenities. Room dimensions pending verification. Offered Unfurnished Available Now Energy Efficiency Rating - D Council Tax Band - D Deposit - £2,019 Holding Deposit Required –...
- 3 rooms
- 1 bathroom
- parking

Dene Holm Road, Northfleet, Gravesend, Kent, DA11 8LQ
 View photo
View photo
Dene Holm Road, Northfleet, Gravesend, Kent, DA11 8LQ
Gravesend Map
The property with approximate measurements comprises: HALLWAY KITCHEN/DINER: 193 X 99 RECEPTION: 134 X 127 STAIRS BEDROOM ONE: 102 X 911 BEDROOM TWO: 110 X 910 BEDROOM THREE: 90 X 80 BATHROOM: 80 X 59 REAR GARDEN with extra parking DRIVEWAY...
- 3 rooms
- 1 bathroom
- garden

3 bedroom end of terrace house to rent
 9 pictures
9 pictures
3 bedroom end of terrace house to rent
Gravesend Map
...Gravesend Town centre a 10 minute walk away, its ideal and for commuters there are several options including Gravesend town centre, Ebbsfleet international rail and the M2 motorway. Please book your viewing today. Early viewing is highly recommended...
- 3 rooms
- 1 bathroom
- terrace
- garden

